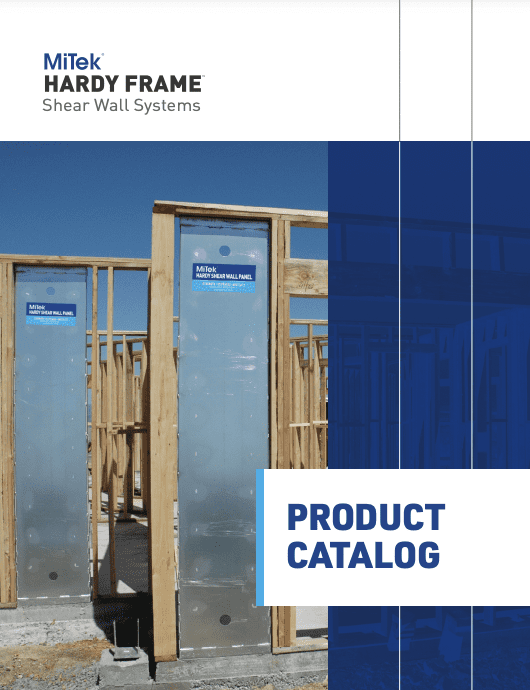CFS Moment Frame Design Manager
COLD FORMED STEEL MOMENT FRAME DESIGN MANAGER Provide geometry and loading for multistory walls to receive the most effective selection of Frames and applications CFS Moment Frame Design Manager Photos Resources REQUEST MORE INFORMATION Request More Information on HFX Consent Required This content requires your consent for “Marketing” cookies.…

